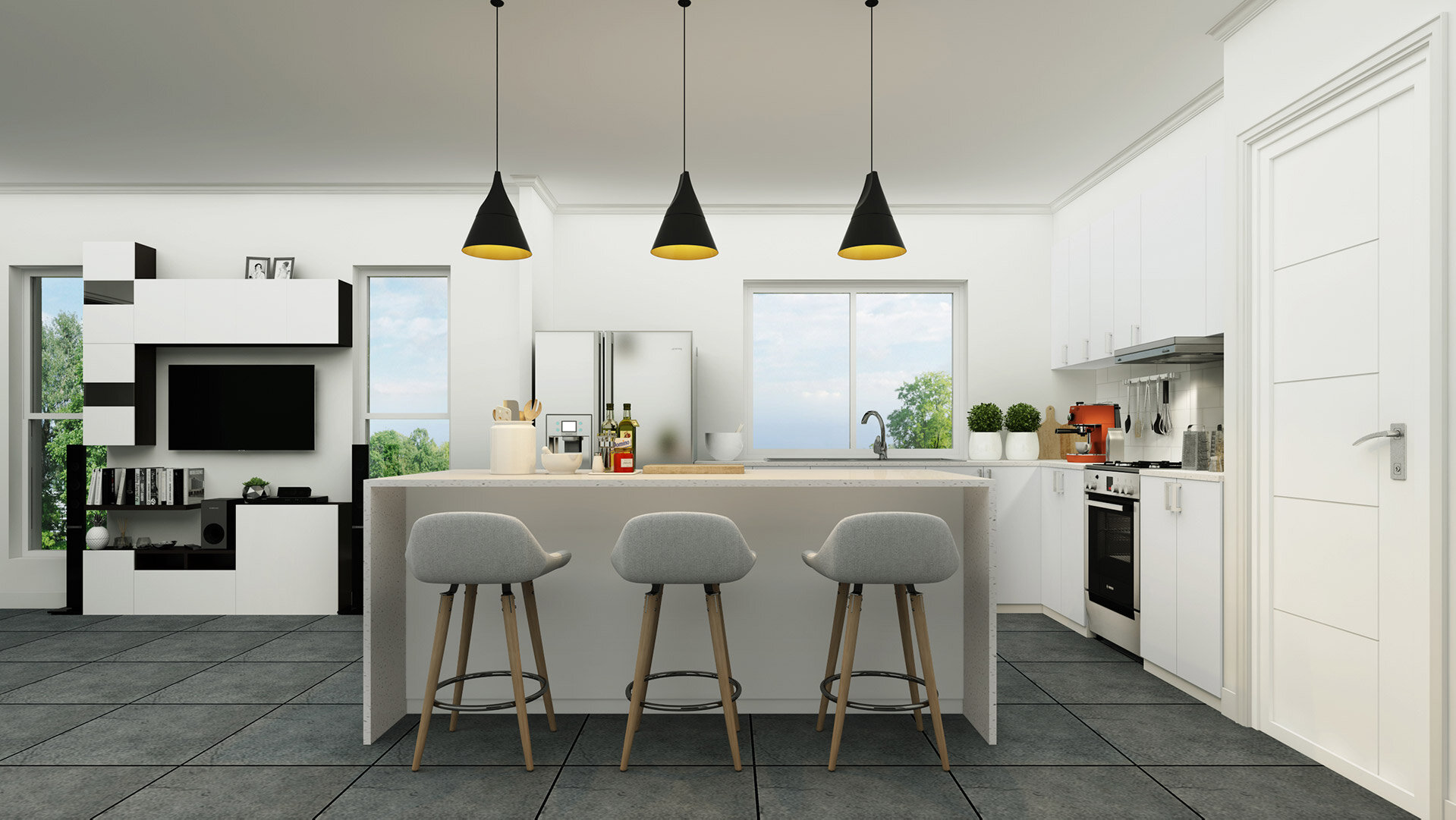
The Boston
4 | 2 | 2
Our Urban Collection designs are perfect for modern-sized blocks between 10-15 metres in frontage. Choose a plan and then select your favourite facade from either the Sapphire ($), Ruby ($$) or Diamond ($$$) range.
+ Media Room | Family & Dining Room | Alfresco | Laundry | Walk-in Pantry | Built-in Robes
House Details
Living: 150.60m²
Garage: 33.90m²
Total Enclosed Area: 184.49m²
Porch: 2.41m²
Alfresco: 9.20m²
Total Area: 196.10m²
Total Squares: 21.00sq
Exterior Length: 19.74m
Exterior Width: 12.20m


