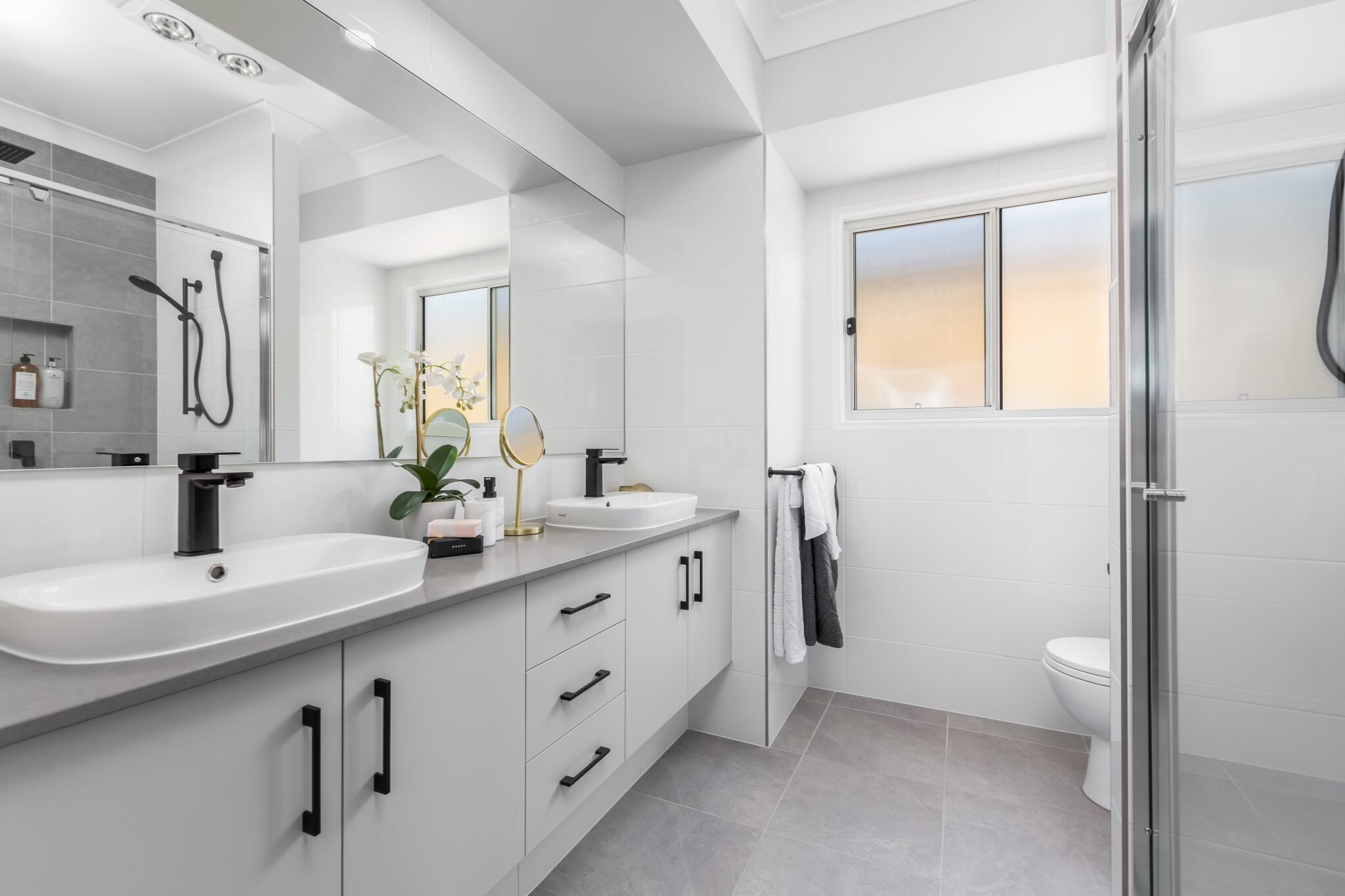
The Brooklyn
4 | 2 | 2
Our Urban Collection designs are perfect for modern-sized blocks between 10-15 metres in frontage. Choose a plan and then select your favourite facade from either the Sapphire ($), Ruby ($$) or Diamond ($$$) range.
+ Media Room | Family & Dining Room | Alfresco | Laundry | Walk-in Pantry | Built-in Robes
House Details
Living: 163.72m²
Garage: 34.22m²
Total Enclosed Area: 197.94m²
Porch: 3.27m²
Alfresco: 11.79m²
Total Area: 213.00m²
Total Squares: 22.93sq
Exterior Length: 22.96m
Exterior Width: 10.86m


