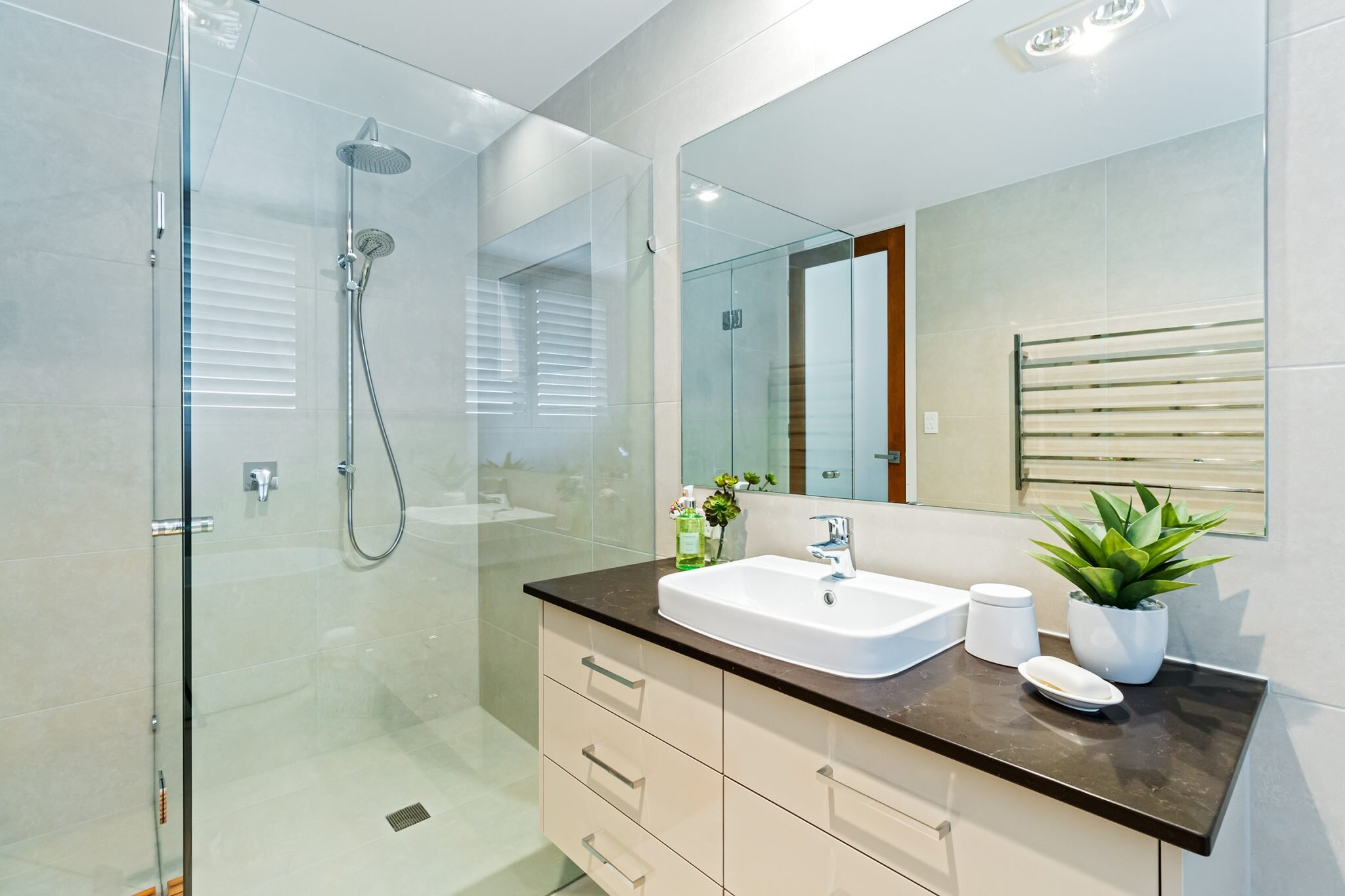
The Toronto
4 | 2 | 2
Our Urban Collection designs are perfect for modern-sized blocks between 10-15 metres in frontage. Choose a plan and then select your favourite facade from either the Sapphire ($), Ruby ($$) or Diamond ($$$) range.
+ Media Room | Family & Dining Room | Alfresco | Laundry | Linen Cupboard | Kids Retreat | Built-in Robes
House Details
Living: 183.52m²
Garage: 39.52m²
Total Enclosed Area: 223.22m²
Porch: 3.82m²
Alfresco: 26.03m²
Total Area: 253.07m²
Total Squares: 27.24sq
Exterior Length: 21.99m
Exterior Width: 13.00m


